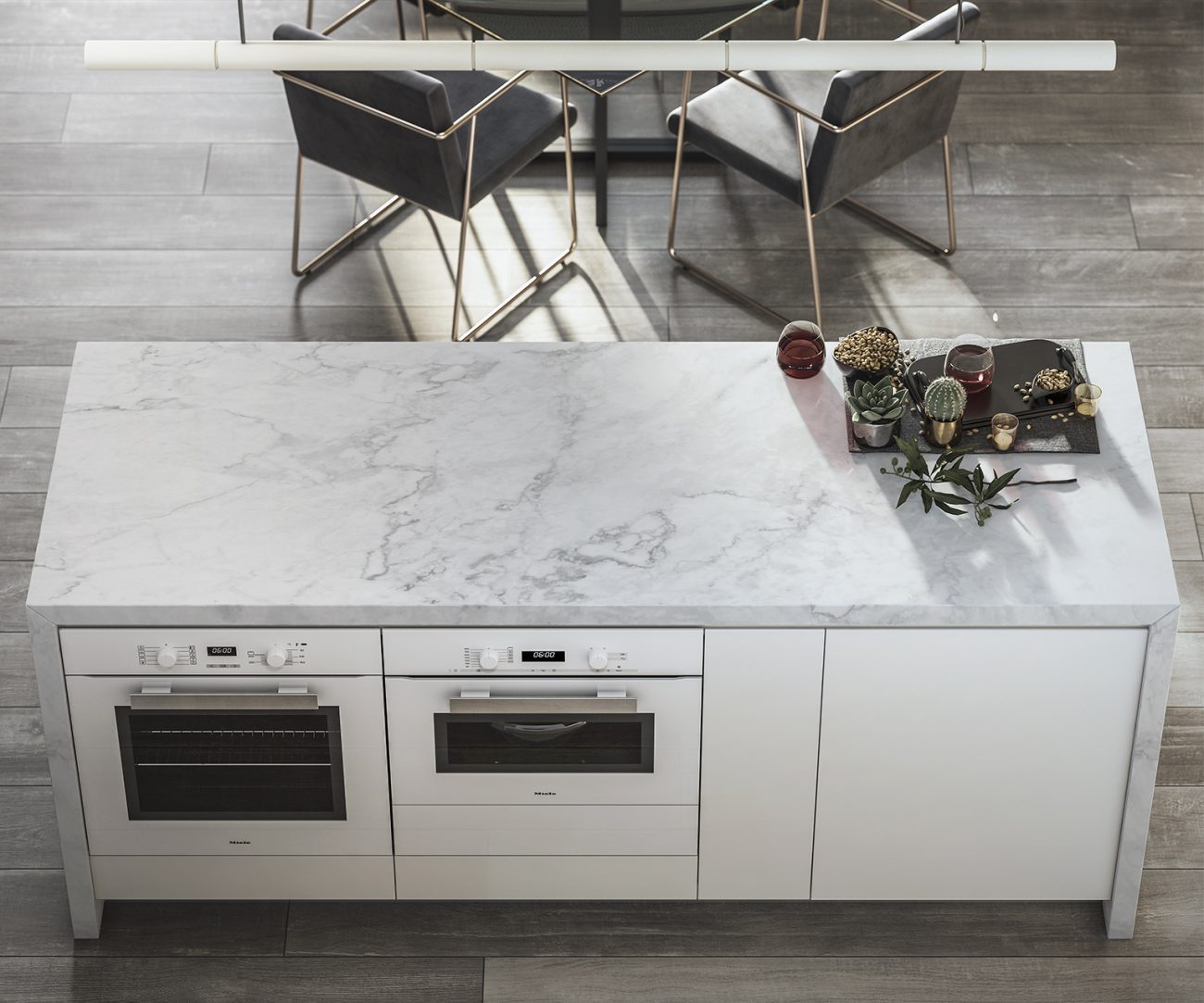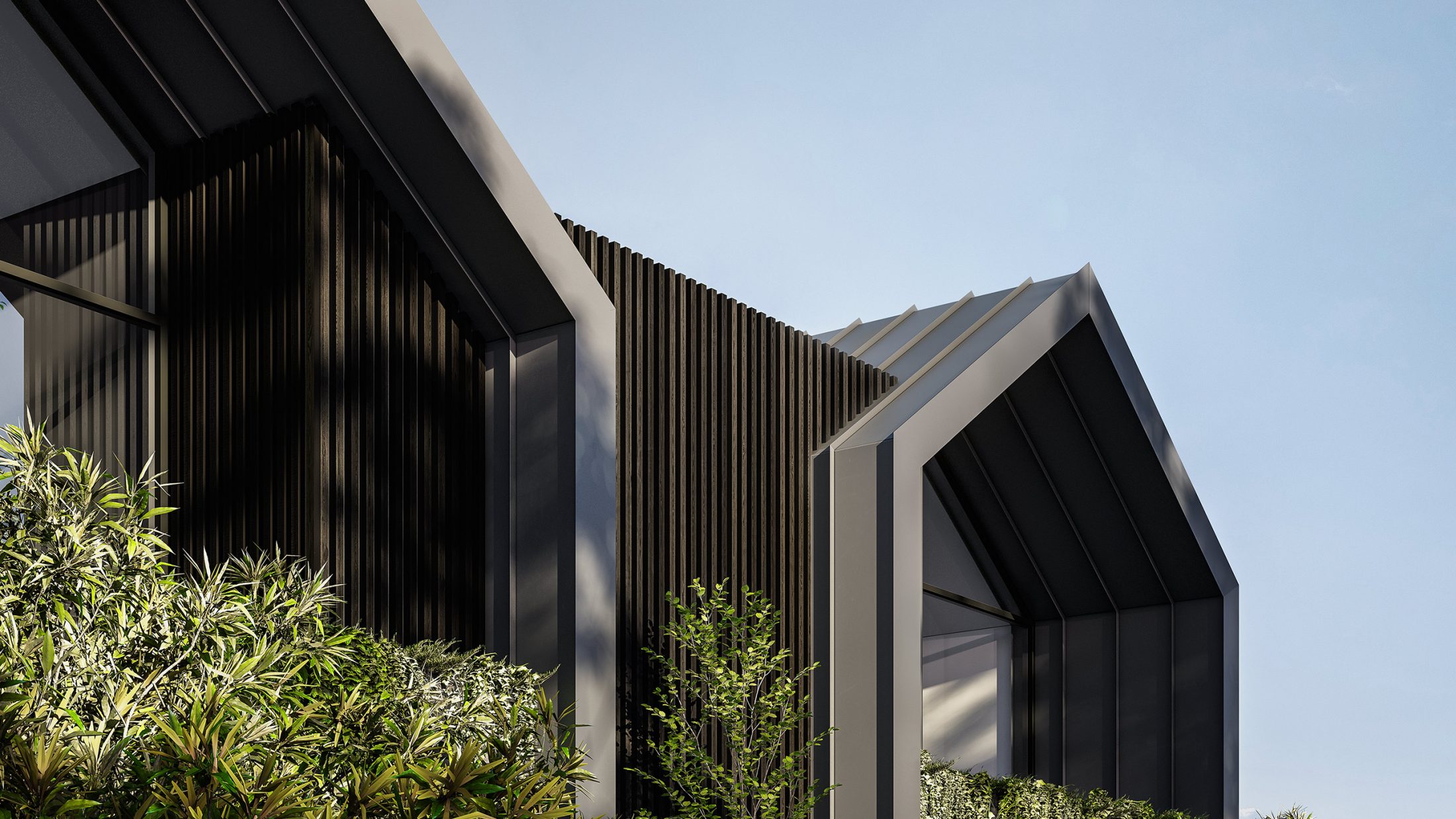Avenue – Brighton East
AVENUE
14 GLENIFFER AVE,
BRIGHTON EAST
Avenue is a collection of luxuriously appointed townhomes in one of Melbourne’s best bayside locations.
Designed by renowned architects ADDARC, Avenue embodies contemporary sophistication. The perfectly crafted three-bedroom townhomes feature expansive, light-filled living and dining, exceptionally appointed kitchens, private garage for two or three cars and lush private gardens designed by renowned Jack Merlo.
REGISTER NOW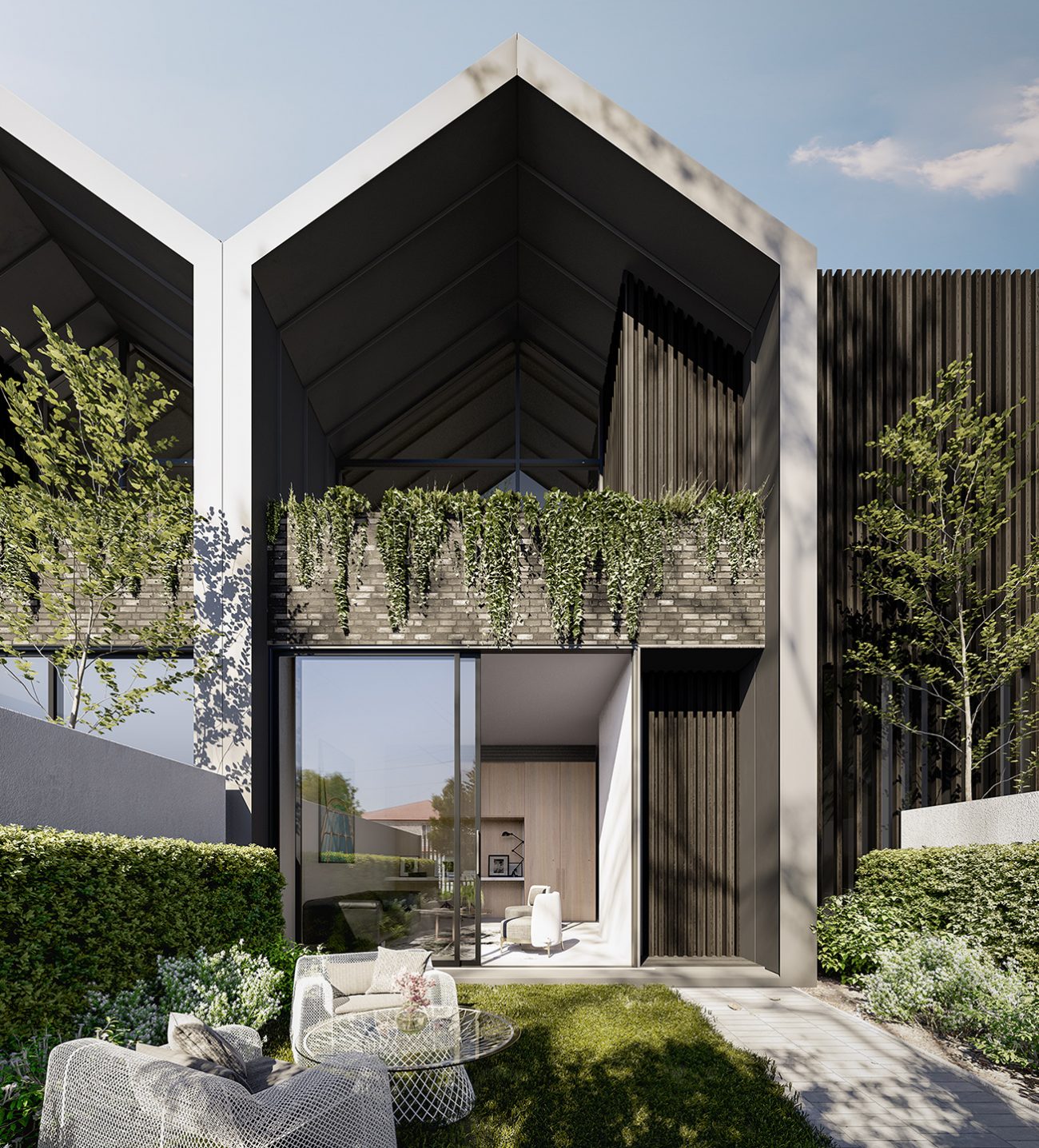
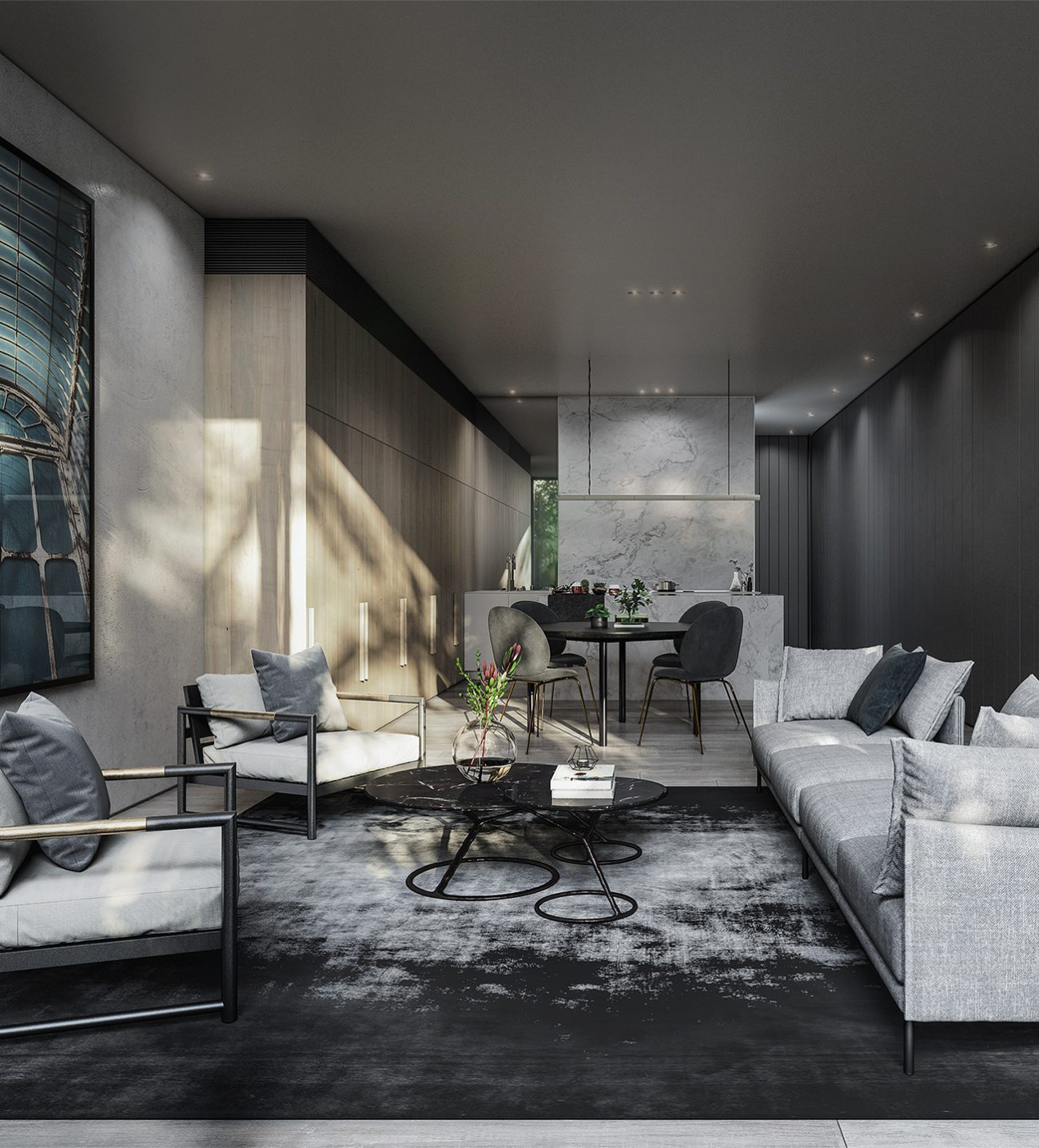
Each Avenue townhome offers the embodiment of considered design.
The living areas are finished with timber flooring containing light grey elements that connects the palette of the stone and timber. Through flush, zero-threshold, full-height openable windows, they open out to the rear courtyard, which offers layered landscape areas crowned with white crepe myrtle.
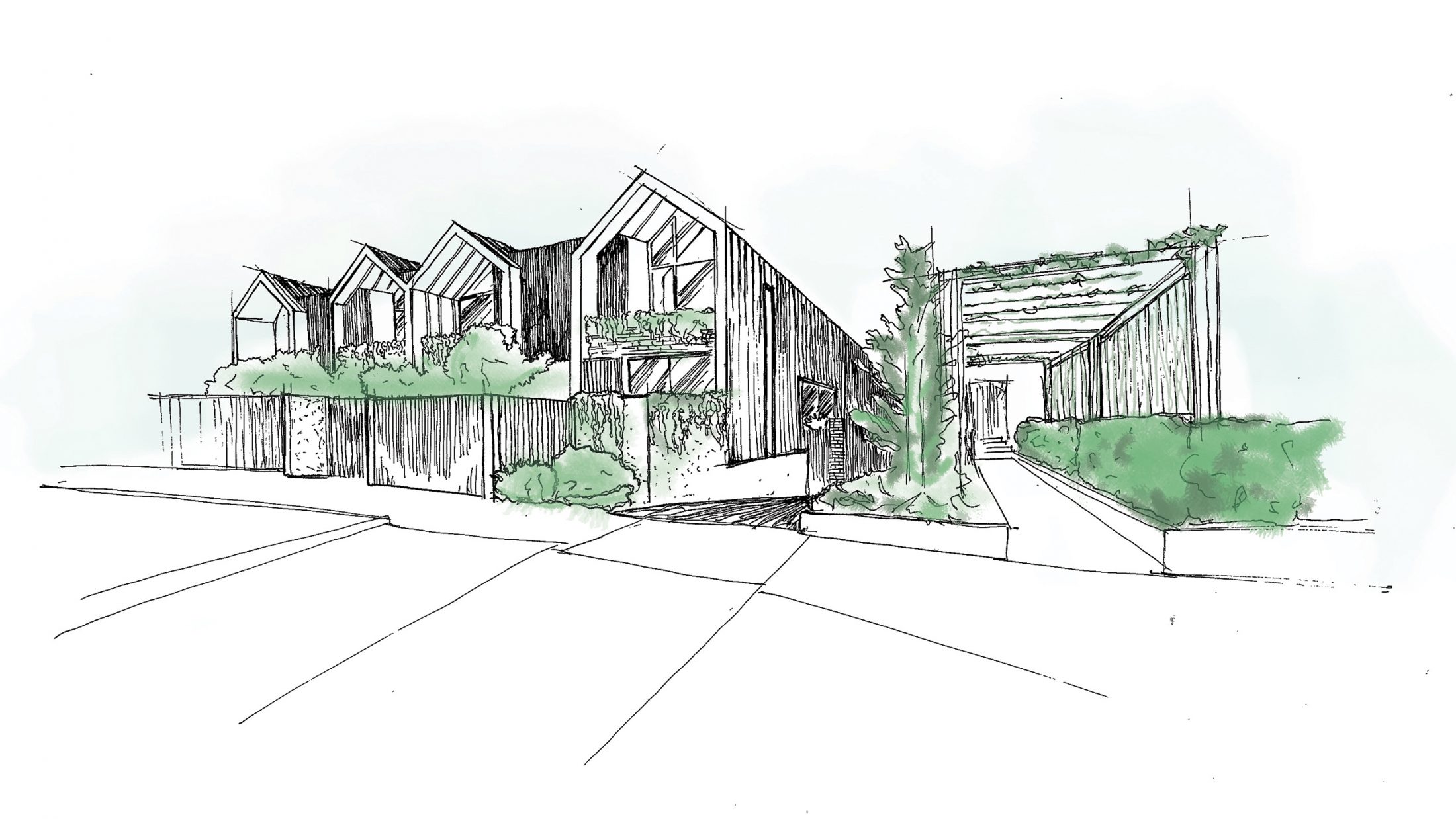
Unparalleled Landscaping
Security and privacy played pivotal roles in the conceptualisation of Avenue.
On arrival the high fence leads to a secluded entry nook away from the street. As guests are buzzed through, they are greeted by the award-winning Jack Merlo landscape. A bay leaf hedge provides added privacy to the premium-grade palisade fence while the canopy of the Japanese Elm creates a bold splash of colour as its leaves turn earthy red in Autumn.
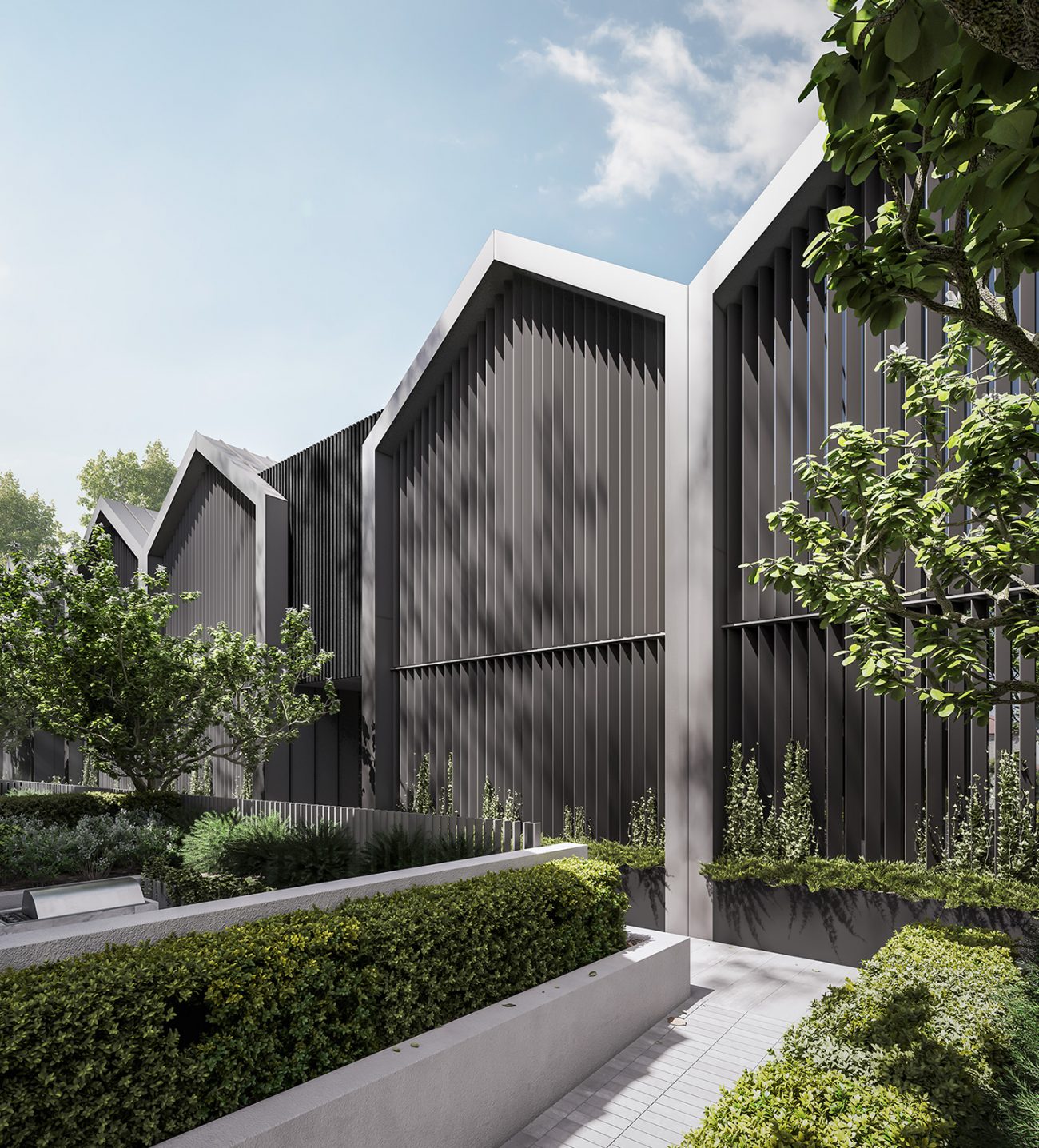
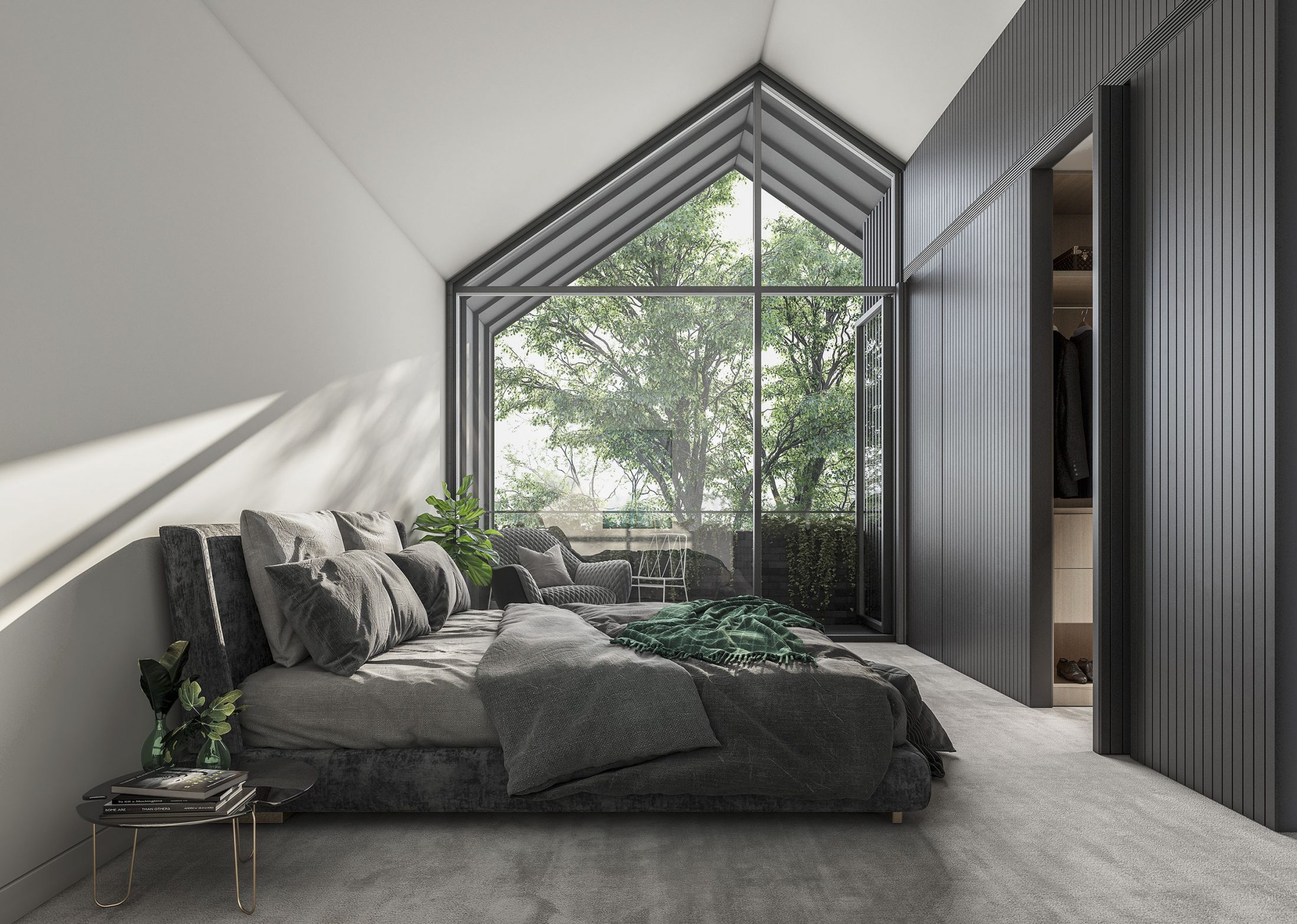
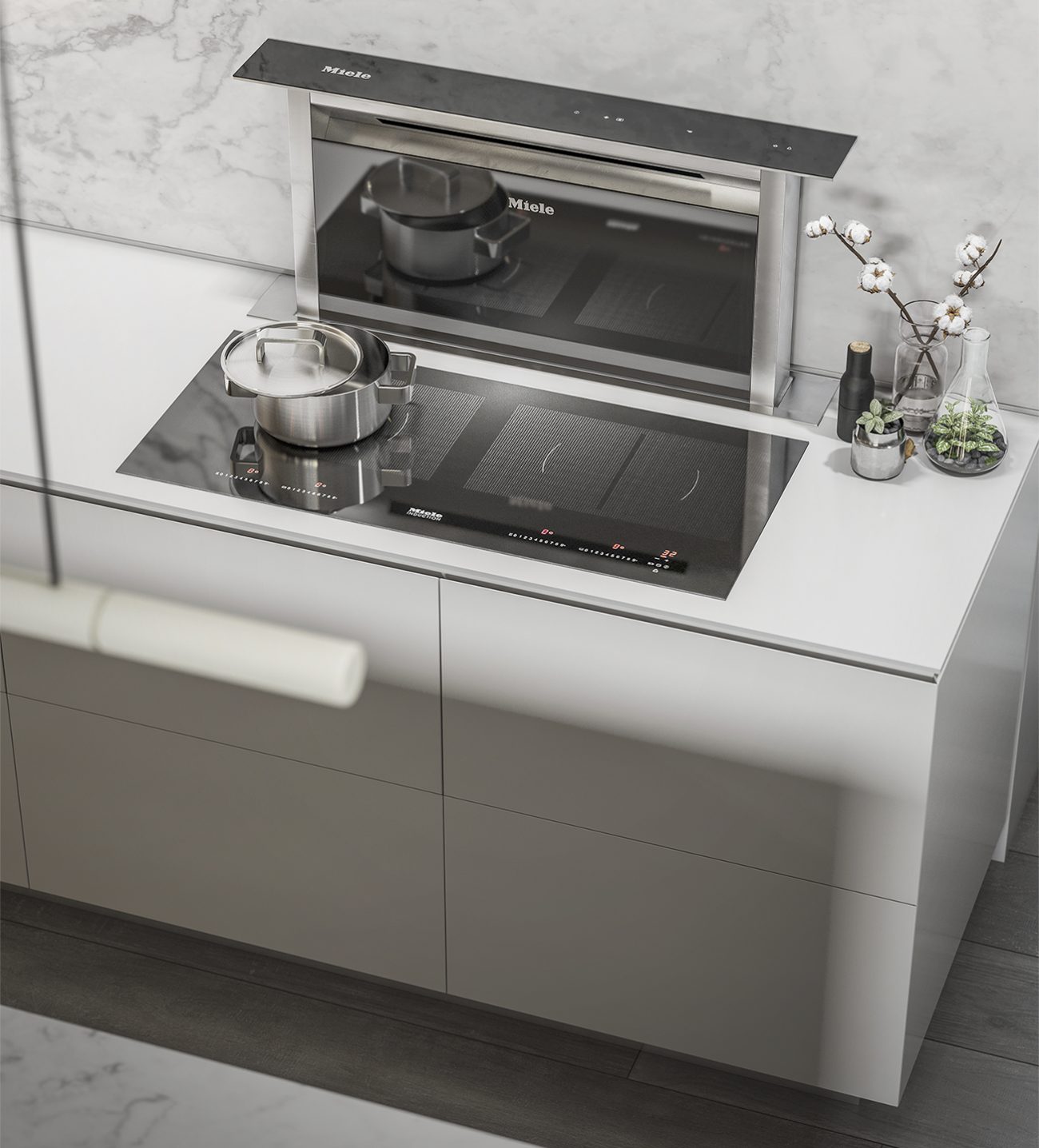
Unique elements extend into the kitchen.
Where there is normally an overhead rangehood, there is continuous stone splashback all the way to the 3m ceiling. This design is achieved by adopting the Miele downdraft telescopic exhausted. With a push of a button the exhaust unit rises up from the marble bench, pauses for dramatic effect, then lights up the cooking area.
The island bench has stone waterfall on three sides with a Miele fully integrated dishwasher, plus oven and microwave. Adding warmth to the kitchen is the Evenex timber laminate concealing the cupboards and the separately integrated Miele fridge and freezer.
